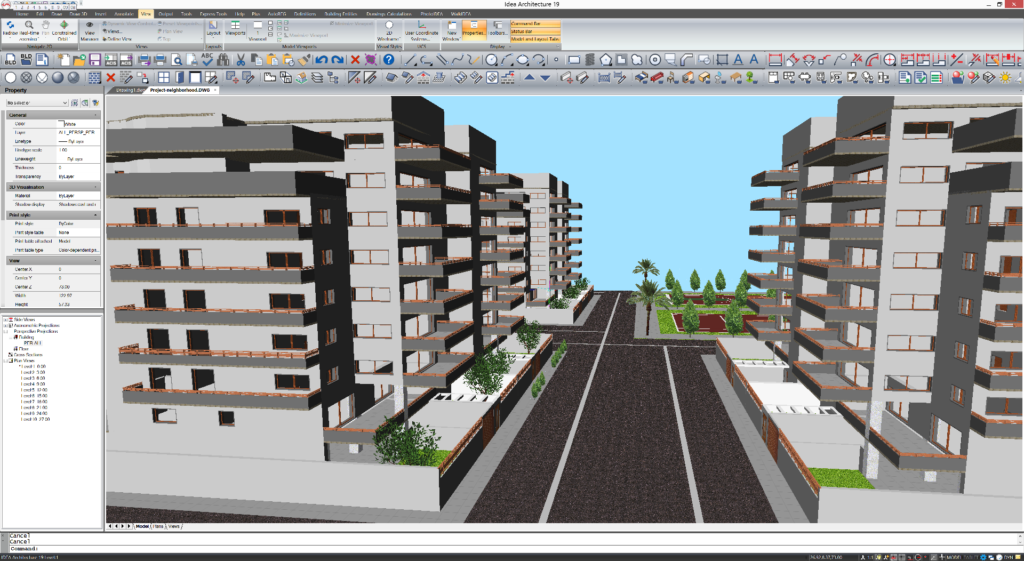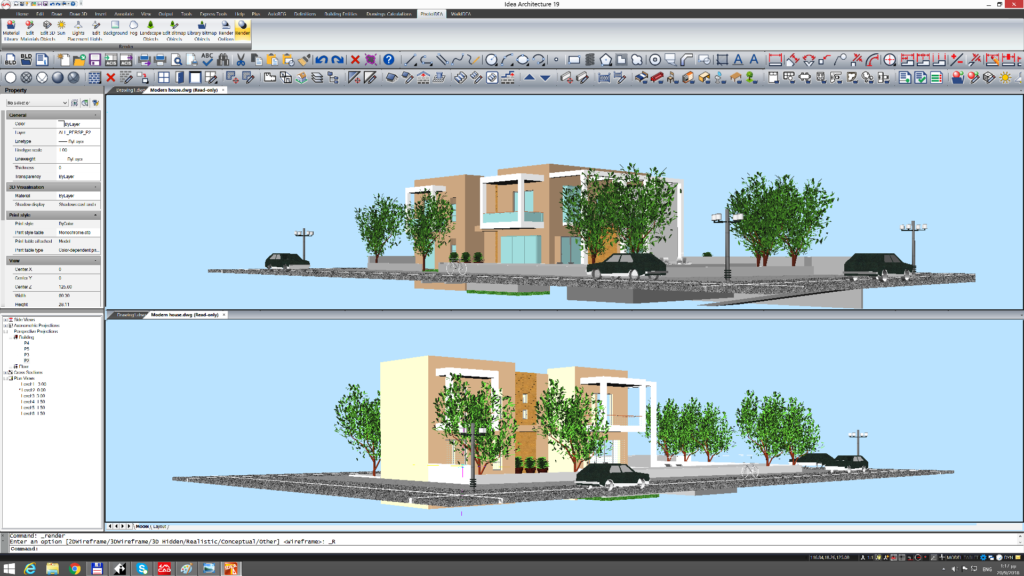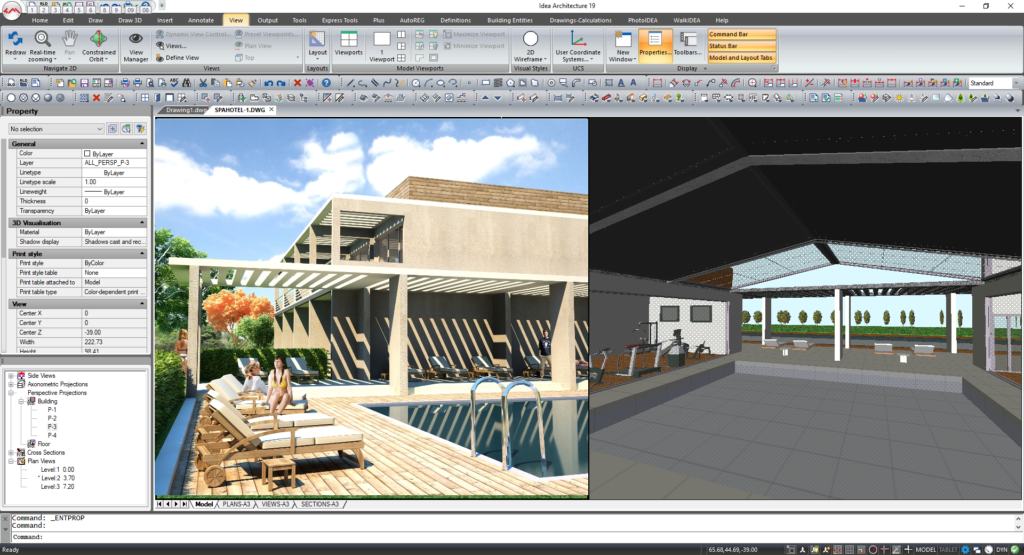REQUEST A QUOTE
IDEA Architecture
100% DWG & 100% IFC Compatible, IDEA Architecture is the 64bit powerful BIM software for 3D & 2D Architectural design, Rendering and Animation, as well as for 4D Scheduling and 5D Costing.
IDEA is the low-cost alternative to Revit® or ArchiCAD® yet easier and faster to use and significantly more affordable to purchase and maintain.

IDEA Features & Highlights
New IDEA Generation (v.19)
The new IDEA (v.19) is here with a total code restructure, which introduces a new BIM Generation with plenty of new and innovative features:
Total Code Restructure following the 4M Innovative BIM Design
- 64bit Architecture
- ODA Teigha
- ITC8.x important features
- Very Fast Open/Read/Save functions
- Very Fast Display engine (Zoom, Pan etc)
General Interface
- Totally new interface
- New Ribbon menus
- New options for Visual styles
- New status bar, with new buttons for GRID, ORTHO, ESNAPS etc just like in AutoCAD
- New options and functions in status bar, like Annotation scale list, Annotation visibility etc
- Changes in the toolbars
- New property panel with many more abilities and functions in combination with command filter and quick select
- Real time zoom/orbit to all the BIM entities through their dialog boxes.
- Changes in the dialog boxes of BIM entities with new interface.
- Updated dialogs in roofs and rails types
Modelling
General functions
- Ability to change any of the characteristics of the BIM entities from the property panel. All these characteristics could be used as filter to select specific entities
- Grips in all the BIM entities to change real time the length, width, angle etc
- New grip options like grips for changing the width in walls, in beams etc, rotation in gables and many more grips options in stairs roofs etc
- New dialog for the building definition with many more options, like use of images as xrefs and insert/delete levels between other levels
Specific functions (related to the building objects)
- Corner openings
- Single-sided roof by pline
- Real time editing in roofs by grips, showing real time the inclination
- Walls with any user’s shape in view (user walls)
- Openings with no casing
- Two different ways to create staircases and unchanged dialogs. Ability to edit riser and thread
- Advanced options in stairs to control the limits in riser and thread, the rounding details etc
- New tables for even more entities like doors, spaces, roofs, materials etc.
- Use of Orthophotomaps, including the most precise and comprehensible visual information
- Ability to raise walls with a stair or a roof as outline
Rendering
- Improvement of the Rendering algorithm (redesigned and enhanced)
- Higher quality of rendering result
IFC2x3 Compatibility
- Adjustments in the IFC input/output functions for even better compatibility with other BIM programs (practically at the same level with Revit® and Archicad®
- Adjustments in the IFC functions for even faster import
Libraries
- New 3D furniture libraries
- Rendered preview in furniture’s libraries (not simple slides)
- New rendered interface for the roof types
- New rendered interface for the stair types
- New rendered interface for the rail types
New CAD Engine
Includes all the features of the latest 4MCAD v.19, like for example:
- Notification manager to view messages and alerts
- New enhanced dialogs with new features, make them even easier to be used and more parametric, like in “purge” and “block” command
- New enhanced dialogs with more options in “mtext” command (to support stacked text, overline text, number/list settings, background settings and more)
- Autocomplete commands when typing at the command line, with various settings
- New abilities/options in 3D Orbit command
- Increased zooming capability for Print Preview
- New commands like “txt2mtx”, “rtext”, “Helix”, “3D Polyline”
- New Draw Order options to quickly push back or bring forward annotation and hatches
- New File Management (Input/Output, Import/Export, Conversion) options
- New LISP method (protect) to create protected LISP files
Other
- New commands in Plus menu (like in Express tools of AutoCAD) (etransmit, overkill, “blockreplace”, “bcount”, etc)
EASY TRANSITION
The easiest Switch for CAD users to 3D and BIM
IDEA Architecture offers advanced 3D BIM modeling within an AutoCAD-like look and feel. You only need to master very simple 2D commands like polylines, entity snaps, copy… and you will soon be drawing in 3D using our libraries of 3D BIM objects.

Draw like in 2D and get the 3D Building
You just need to draw the floor plans using the intelligent and parametric objects of our AutoBLD menu and IDEA Architecture will build the 3D from it. A simple double-click on any of our objects will display its properties for an easy modification.
The Best compatibility with AutoCAD
Unlike other BIM Architectural Software, IDEA Architecture uses DWG as its native file format and includes features to convert the 3D BIM objects into simple vectors that can be further viewed and modified in AutoCAD®. You can therefore freely share 2D or 3D files with most of CAD users.

BIM
Feel the power of BIM Software for Architectural Design
4M is a pioneer of BIM with a complete suite of BIM Software for Architecture & Engineering initiated in 1993. The 4M BIM Software are reknown by experts to be the BIM software offering the easiest migration for AutoCAD users as they are the only ones to use DWG as their native file format and an AutoCAD-like look-and-feel.
BIM Design in IDEA Architecture
IDEA Architecture’s advanced BIM technology will increase your productivity. Using our smart 3D modelers and libraries of 3D BIM objects you will be able to draw much faster and easier.
You just need to work on the floor plans either in 2D or 3D view and our BIM Software will generate the 3D Model. Next you will extract all the 2D drawings you need from this 3D BIM model and IDEA Architecture will keep them updated in real-time.
Bill of Materials
The BIM information can also be extracted to create a Bill of Materials showing the quantities and surfaces of the various objects you created in the building. This file can be further edited in Excel to for example calculate the cost of your building.